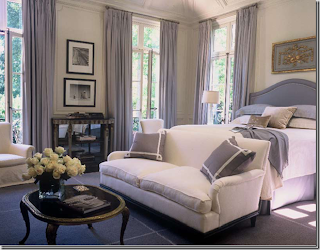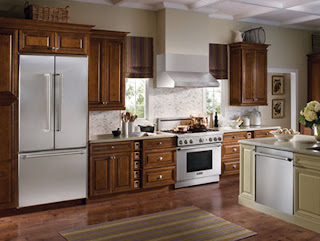As if I wasn't busy enough, a former client asked me to assist her with a few updates at her home. After the initial meeting, I left salivating. They wanted to re-do a kitchen, gut a master bath, spruce things up in the outdoor kitchen, fix a few doors and update the office and bedroom. Do I have the time? Absolutely not. Should I do it? Absolutely yes. This is the best experience I can get, hands down, including any class I will take..ever..so that 4.0 average might be history. Needless to say, I have decided it is worth it.
A favorite kitchen of mine by the New York design master,
Miles Redd. Did you know blue kitchens tend to cause you to eat less. Red kitchens more?
I luckily have a new talented friend. Joe Shannon of
Veritas Developers arrived an hour later after my initial scope discussion. He and I met while I was looking for homes in the Park Cities. He done a ton of remodels down there and actually still has keys to many of the places he worked on. That means he faithful and good. He's going to partner with me on this project and help manage all the subs and make the work happen.
And Joe can take pictures and bring them to reality. As long as I help pick out what goes with what. This dream kitchen? Piece of cake!
I sent this picture to my client to get her ideas going. I have tons of pics like this because I love white kitchens. But for most, you either love white or hate it. My client is not such a huge fan, so we will go with a more ivory stained cabinetry with warm brown throughout. This is an important reminder that your client will not always like what you like....and as a designer getting that right at the get-go is essential.
Now that I've plunged on ahead with my project, here are some things you need to know about kitchen design:
1)
Don't do it yourself - There are lots of things in the blog I tell you to go out and do, but this is not one of them. You want this to be handled by a professional. One that is going to measure and install everything correctly. One that is insured, professional and gets things done on time. I would ask for recommendation in your area. It's important to find someone that knows the local building codes. The guy that can tell you if you can stick a cooktop on an internal wall and still vent it appropriately.
2)
Resale - You will get all your money back - or most of it anyway. I'm serious. The thing that sells houses are kitchens and bathrooms. If you have a bad one bk, bad things will happen. An update saves thousands. Trust me, I'm considering selling my house again and I'm updating the kitchen, bathroom and hardware throughout the house.
3)
Cost - It's far from cheap. Sure you can whip up a new guest bedroom for hundreds, but a kitchen is going to run you thousands. Save up and figure out how best to cut costs. At our first meeting, I created my lovely excel spreadsheet with the client's dreams. The four of us later sat down and started to deal with reality. If we had to cut out something, what could it be. Perhaps instead of installing all new cabinets, we will reface the old ones. Meaning, we will take off the doors, paint or stain the bases and get new fresh doors on them. In other words, don't try to do it if you don't have the money for it yet. Be patient and save. It's really important to do it right.
4)
Cabinets are going to be one of the biggest costs
Cabinets come in basic sizes, usually 12 deep for the top cabinets and 24 for the bottom cabinets. You can stain or paint them. I know a lot of people who are afraid to hire someone to do custom cabinets because its going to cost them too much. But frankly, its pretty close in price. (Unless of course you go with
IKEA where you're trading time for money). Trying to make your standard cabinets work perfectly in your space takes a math whiz....so go with the custom if you can. And remember, not every cabinet has to match. Some of can have open shelving, others glass doors. Perhaps you have stained on most of the cabinets, but your island has a different color. Don't be boring.
5)
Countertops...remnant's first!
There are a ton of materials out there from granite to marble to tile. Get something that is heat resistant. And if you got tons of kids, avoid the marble because it may stain (I have thrown that to the wind because I love carrara marble so much). Be sure to ask your contractor about the size you need. Often times if its not a huge piece, you can find these in a scrap yard and save a ton of money! The guys who bought the big slab doesn't want the rest to hangout in his garage...so your beautiful guest bath just scored a great counter top! I just did that today....my contractor bought me over the remnant from the last house and its going into my master bathroom Saturday.
Even though
carraca marble is so expensive, I absolutely love it and hope to have it someday in my home. Here's a slab of it. Perhaps I can find a remnant somewhere....
6)
Appliances and sticker shock
I know most think you need to run over to Home Depot or Lowe's and start buying. But before you do, ask your contractor. My guy actually knows of several places that buy left over stock of last year models and then heavily discounts them. They often can put packages together and you can save big. Rob, one of the guys helping me with this project, works for
Elite Appliance and is pulling together some great things.
Who wouldn't want a kitchen with filled with high end
Thermador appliances? And if they were last year's model the deal is even sweeter.
7)
The Working Triangle - The triangle between your sink, your refrigerator and cooktop should not exceed a permimter of 20 feet. And nothing should be blocking the pathway of this triangle either. You will be one happy camper when working in the space if you follow this advice.
Here is a sample of a working triangle
8)
Flooring - You are going to do a lot of standing in this room, so really consider putting some thought into the floors. While I know you will avoid carpet, consider hardwood floors. I know they were to be avoided due to water in the past, but we are so much further than that now. Sealing will keep the water out and your floors looking stunning.
Hardwood or tile? And I love how they mixed the cabinet wood here. And no, your flooring doesn't need to match your cabinets....
9)
Lighting - This is the one place where you will want lots of light. Sure most of you will add the standard pot lighting on the ceiling and the under cabinet lights as well. After the standard, take it up a notch and find the perfect light fixture to make the room sing. Perhaps add a nice chandelier over the island or some pendants to add some spice.
Check out the nice pendants over this island
10)
Take your time - This is a huge investment. It's kinda of like the wedding ring. Make sure you love it! You are going to have it for a long time. Pull pictures and hang them on a board and think about them a ton. Don't rush into anything and delay if you need to save up more money. In the end, you'll be happy you did.
Perhaps this is your idea of perfect? Remember it? It's from the movie set, I
t's Complicated.
Back to never ending to-do list,
C


















































