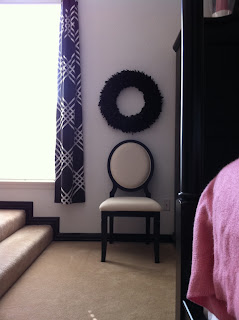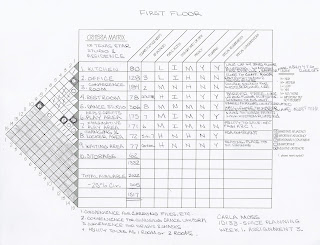Why all the fuss about AUTOCAD? Simply put, AutoCAD is a software tool that allows a designer to create: floor plans, elevations and furniture plans. Designers, builders and contractors use this ingenious tool to communicate building and design plans.
Model space is where it all began for us. It's like having a white (or black in this case) board with all your plans in it. From that board, we created multi level house complete with stairs and wall elevations. This was just the tip of the AUTOCAD iceberg.
While I was learning commands (like FILLET, MIRROR, VIEWPORTS) we also learned to work in paperspace. By putting our designs on humongo paper, we were able to view and discuss them during the class. Alot like manual drafting but quicker and much more attractive thanks to the computer. I guess you might call it a mix of old school and new school techniques. The outcome is spectacular!
Here are my kitchen and bath elevations, complete with dimensions and notes. And let's not forget the title bar.
Then there is the Furniture Plans (which all designers complete). With layering in AUTOCAD, we were able to turn off certain elements of our design so that we could evaluate just one certain item. In this case, it is furniture. By turning off the dimension on the drawing, you are able to examine exclusively the furniture arrangement.
Although I learned mainly with a recorded tutorial, I was required to interview a current AUTOCAD user. So I picked Celine - my friend and co worker at Marco French Studio. Below is an excerpt of my Q&A with Miss Celine:
Q1: When do you use CAD in the production process (e.g. preliminary design, design development, etc.)?
We use CAD during design development and to finalize a design. The precision of CAD helps ensure that there will be no mistakes in size or scale. We use it for furniture layouts as well as window elevations that show the various treatment options, etc. It also helps once selections have been made - CAD is also essential to designing custom items such as: cabinets, chests, chairs, tables, etc.
Q3: What are the advantages or disadvantages that CAD brings to your practice?
Advantages: CAD is accurate and you are able to make quick changes to drawings all the while looking professional.
Disadvantages: You get out of practice with hand-sketching. But most importantly, everyone has different drawing style, even in CAD, making it difficult to pick up where someone left off.
Q8: What advice would you give a students, people in my online class, who are learning AutoCAD and hope to utilize it in the future?
Find an internship where you can use it or just be sure to keep using it as much as possible. It all comes with practice and unlike some of the things you learn in school, this will be one of the important skills you are expected to have. In fact, in one of my interviews, I was asked to create a floor plan in AutoCAD and it was timed. I did very well and someone else got the job, but it just goes to show you that it’s an important skill to have and your employer will expect you to use it.
Thank you, Celine, for your insights into the real workings of CAD!
Overall, I got a real kick out of this class. The software is fairly intuitive and so it flowed somewhat easily. (maybe it was all those long hours spent slaving away in my former life as a business consultant at Accenture). Whatever the reason, I knew from the beginning that CAD would be the most valuable class to complete early on in my course work. So, I finagled schedules so that I could get to it fast. My advice is that you do the same.
Despite what Hollywood may tell you in their flicks, technology is the bomb! Specifically, CAD. Remember...pizza is good but CAD is better. Maybe not as good for your tummy but definitely better for your waistline plus CAD keeps you current in the job market. Stay tuned for Modern Art to follow after a 3 week hiatus from school...
Overall, I got a real kick out of this class. The software is fairly intuitive and so it flowed somewhat easily. (maybe it was all those long hours spent slaving away in my former life as a business consultant at Accenture). Whatever the reason, I knew from the beginning that CAD would be the most valuable class to complete early on in my course work. So, I finagled schedules so that I could get to it fast. My advice is that you do the same.
Despite what Hollywood may tell you in their flicks, technology is the bomb! Specifically, CAD. Remember...pizza is good but CAD is better. Maybe not as good for your tummy but definitely better for your waistline plus CAD keeps you current in the job market. Stay tuned for Modern Art to follow after a 3 week hiatus from school...
Off to the beach -
C






































